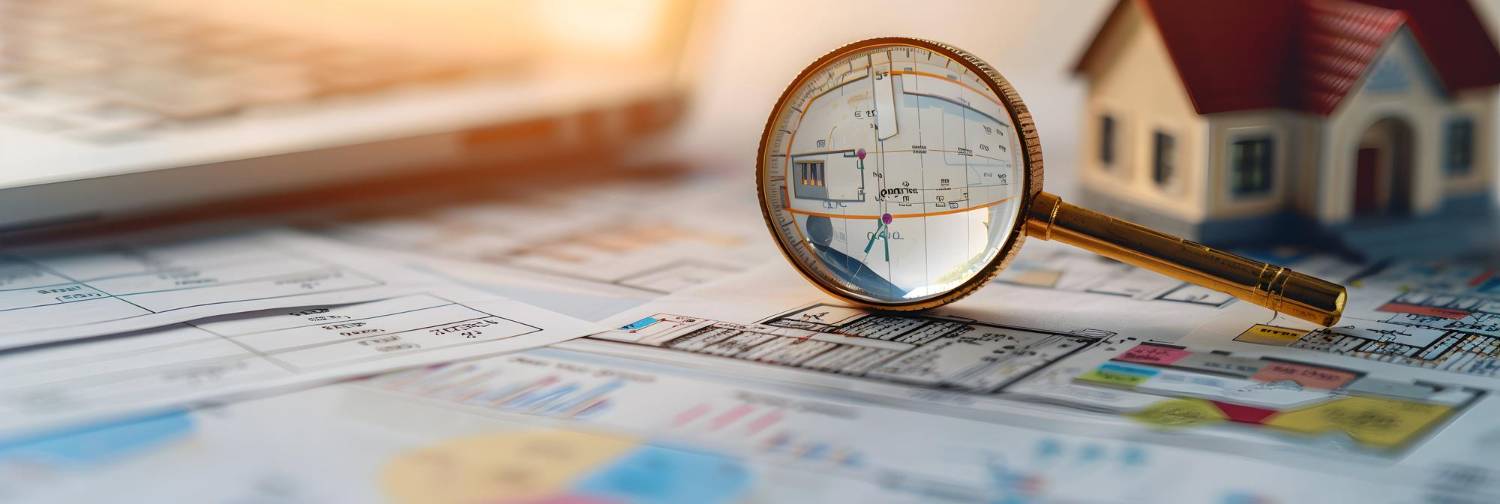
Final Development Plan
Final Development Plan
A Final Development Plan is a detailed and comprehensive document that outlines the specific design, layout, and features of a proposed development project, as approved by the local government through the development review process. This plan typically includes a site plan, building elevations, landscaping and lighting plans, parking and circulation diagrams, and other technical drawings and specifications that demonstrate compliance with the applicable zoning, building, and engineering standards. The Final Development Plan also incorporates any conditions of approval, development agreements, or other requirements imposed by the local government to mitigate the project’s impacts or provide public benefits. The purpose of a Final Development Plan is to provide a clear and enforceable blueprint for the construction and operation of the project, and to ensure that the project is built in accordance with the approved design and the community’s expectations. Final Development Plans are often recorded with the local land records and serve as the basis for issuing building permits, certificates of occupancy, and other development approvals.
