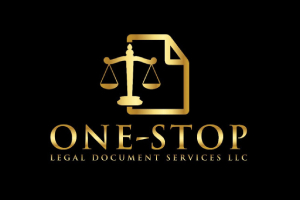
A Zoning Map
A Zoning Map
A Zoning Map is a visual representation of a municipality’s land use regulations. Key features include:
1. Divides the area into distinct zones or districts
2. Color-coded or labeled to indicate permitted land uses
3. Shows boundaries between different zones
4. Typically includes:
– Residential areas
– Commercial districts
– Industrial zones
– Agricultural lands
– Mixed-use areas
5. Often accompanied by a zoning ordinance detailing specific regulations
Zoning maps are crucial for urban planning, property development, and real estate transactions. They help property owners, developers, and businesses understand what activities are allowed in specific areas. These maps are legally binding documents that guide local development and ensure compatible land uses. They’re periodically updated to reflect changes in community needs and development patterns. Understanding zoning maps is essential for anyone involved in property transactions or development projects to ensure compliance with local regulations and avoid potential legal issues.
